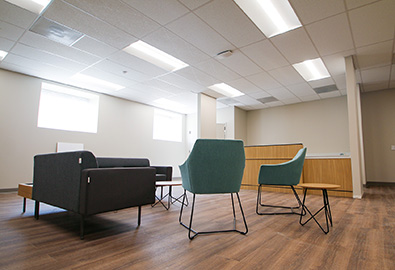
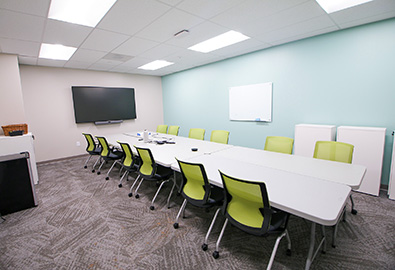
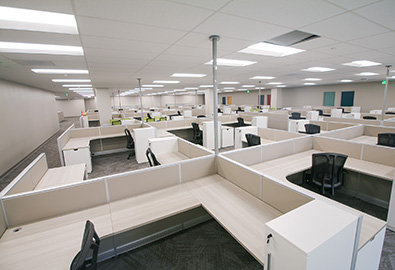

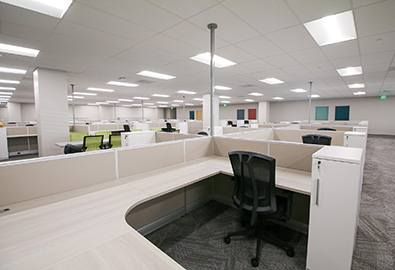
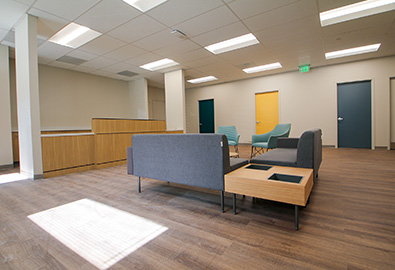
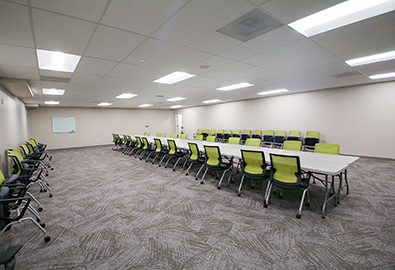
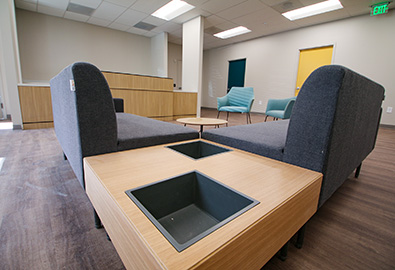
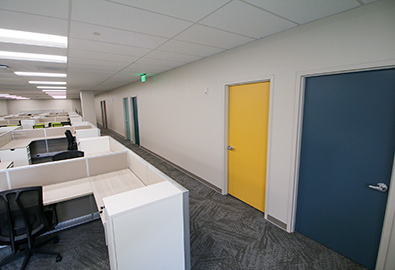
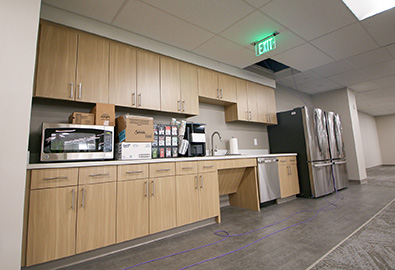
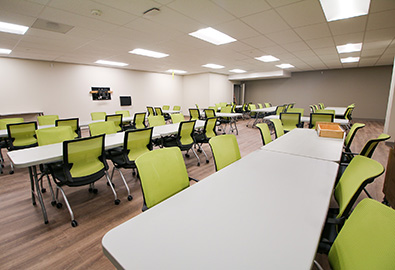
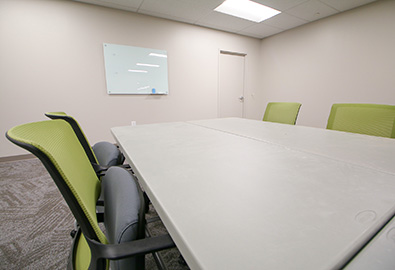
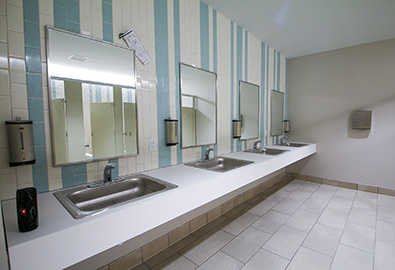
BACKGROUND
JJ White was brought in to fit-out a 40,000 square foot office space to accommodate a gene therapy client’s employees in this area.
FEATURES
This project consists of an all new electrical distribution package with new gear and panels as well as all new LED lighting and a lighting control package.
The new office has 3 new bathrooms, a cafeteria with a full kitchenette, a variety of huddle rooms, and three large conference rooms.
The two main office spaces have cubicles for 90 employees with an HVAC package that includes a new 20,00 CFM AHU, new relief and return fans, and approximately 40 VAVs to keep the spaces air conditioned.
PROJECT EXECUTION
The JJ White project team coordinated multiple trades to achieve major MEP upgrades to the existing infrastructure. We self-performed all carpentry work including drywall and metal framing, acoustic ceilings, all doors and frames, as well as the millwork.
The nature of the client’s work necessitates collaboration, so the large conference rooms were installed with smart hub video conferencing ability.
The suite is fully integrated with card reader to access the space and video call boxes to reach security during business hours.
